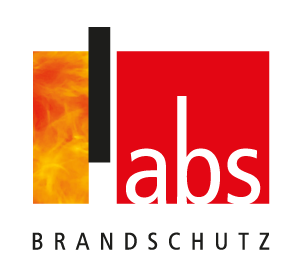We produce our products in accordance with our approvals/proofs of usability. You can use our dimensional drawings for planning support and for measurements. The verification for the qualification of abs as your supplier can be downloaded under Certificate ISO 9001/Gost-R. Certificate of exemption for the tax deduction in case of construction services in accordance with § 48 b para. 1 sentence 1 of the income tax law (EStG). Our services are not construction services in accordance with § 13b UStG – see Confirmation for § 13b UStG. We would be pleased to present our flier to you, which includes an overview of our services.
Germany:
Europe:
conveyor system closure abs EI SLIDE:
conveyor system closure abs EI SWING certificated EN 1366-7:
classification report 0672-902 1521 000/Re/Vg from 04.08.2011 (Installation wall)
classification report 0672-902 2573 000/Re/Vg from 25.11.2011 (Installation ceiling)
Hungary:
In Hungary, our ETA can be used as proof of usability.
Depending on the project, an additional Hungarian fire protection certificate may be required.
Dimensional drawings EI 90 conveyance system closures
Dimensional drawings of our EI 90 conveyance system closures are available below for download. They are intended as planning support and for measurements. Our proofs of usability offer a variety of adaptation options for situations with tight space conditions – please contact us. We are pleased to provide consultations and generate a drawing adapted to your space conditions.
abs EI SWING
| No. | Closing direction | ||
| DF | Revolving leaf door | ||
| KAB | Folding on the floor | ||
| KOU | Folding from top to bottom | ||
| KUO | Folding from bottom to top | ||
abs EI90 SLIDE
| Nr. | Closing direction | Design | Conveyor system |
| LR1 | from left to right | Standard | separated |
| LR2 | not separated | ||
| LR3 | B > 800 und H > 1800 | separated | |
| LR4 | not separated | ||
| RL1 | from right to left | Standard | separated |
| RL2 | not separated | ||
| RL3 | B > 800 und H > 1800 | separated | |
| RL4 | not separated | ||
| OU1 | from top to bottom | Standard | separated |
| OU2 | not separated | ||
| OU3 | B X H ≥ 3,75 m² | separated | |
| OU4 | not separated | ||
| UO1 | from bottom to top | Standard | separated |
| UO2 | not separated | ||
| UO3 | B X H ≥ 3,75 m² | separated | |
| UO4 | not separated | ||
| AB1 | on the floor | Standard | separated |
| AB2 | not separated | ||
| AB3 | B / H > 3:1 | separated | |
| AB4 | not separated | ||
| UD1 | underneath the ceiling | Standard | separated |
| UD2 | not separated | ||
| UD3 | B / H > 3:1 | separated | |
| UD4 | not separated | ||
| OUS1 | swiveling from top to bottom | B X H ≤ 0,75 m² | separated |
| OUS2 | B X LH ≤ 0,75 m² | not separated | |
| OUS3 | Standard | separated | |
| OUS4 | not separated | ||
| WS | horizontal swiveling | Standard | separated |
- Approvals/proofs of usability
-
Germany:
Europe:
conveyor system closure abs EI SLIDE:
conveyor system closure abs EI SWING certificated EN 1366-7:
classification report 0672-902 1521 000/Re/Vg from 04.08.2011 (Installation wall)
classification report 0672-902 2573 000/Re/Vg from 25.11.2011 (Installation ceiling)Hungary:
In Hungary, our ETA can be used as proof of usability.
Depending on the project, an additional Hungarian fire protection certificate may be required. - Dimensional drawings
-
Dimensional drawings EI 90 conveyance system closures
Dimensional drawings of our EI 90 conveyance system closures are available below for download. They are intended as planning support and for measurements. Our proofs of usability offer a variety of adaptation options for situations with tight space conditions – please contact us. We are pleased to provide consultations and generate a drawing adapted to your space conditions.
abs EI SWING
No. Closing direction DF Revolving leaf door KAB Folding on the floor KOU Folding from top to bottom KUO Folding from bottom to top abs EI90 SLIDE
Nr. Closing direction Design Conveyor system LR1 from left to right Standard separated LR2 not separated LR3 B > 800 und H > 1800 separated LR4 not separated RL1 from right to left Standard separated RL2 not separated RL3 B > 800 und H > 1800 separated RL4 not separated OU1 from top to bottom Standard separated OU2 not separated OU3 B X H ≥ 3,75 m² separated OU4 not separated UO1 from bottom to top Standard separated UO2 not separated UO3 B X H ≥ 3,75 m² separated UO4 not separated AB1 on the floor Standard separated AB2 not separated AB3 B / H > 3:1 separated AB4 not separated UD1 underneath the ceiling Standard separated UD2 not separated UD3 B / H > 3:1 separated UD4 not separated OUS1 swiveling from top to bottom B X H ≤ 0,75 m² separated OUS2 B X LH ≤ 0,75 m² not separated OUS3 Standard separated OUS4 not separated WS horizontal swiveling Standard separated - Certificates
- Flyer
- AGB
- Certificate of exemption
-
- Confirmation to § 13b UStG
-
Contact us at any time by phone, email or contact form for a personal consultation and an individual proposal – we look forward to your challenge!
